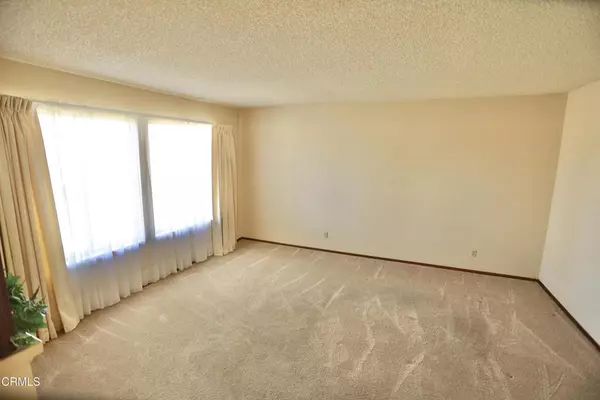4 Beds
2 Baths
1,603 SqFt
4 Beds
2 Baths
1,603 SqFt
Key Details
Property Type Single Family Home
Sub Type Single Family Residence
Listing Status Pending
Purchase Type For Sale
Square Footage 1,603 sqft
Price per Sqft $455
MLS Listing ID V1-27286
Bedrooms 4
Full Baths 2
Construction Status Repairs Cosmetic
HOA Y/N No
Year Built 1971
Lot Size 6,098 Sqft
Lot Dimensions Assessor
Property Description
Location
State CA
County Ventura
Area Vc31 - Oxnard - Northwest
Interior
Interior Features Eat-in Kitchen, Unfurnished, All Bedrooms Down, Bedroom on Main Level, Main Level Primary, Primary Suite
Heating Forced Air, Fireplace(s), Natural Gas
Cooling None
Flooring Carpet, Laminate, Vinyl
Fireplaces Type Family Room, Gas Starter, Wood Burning
Inclusions Everything inside the house
Fireplace Yes
Appliance Dishwasher, Gas Cooktop, Gas Oven, Gas Water Heater, Range Hood, Vented Exhaust Fan, Water Heater
Laundry In Garage
Exterior
Parking Features Door-Single, Driveway, Garage Faces Front, Garage
Garage Spaces 2.0
Garage Description 2.0
Fence Block, Fair Condition, Wood
Pool None
Community Features Dog Park, Park, Street Lights, Sidewalks
Utilities Available Cable Available, Electricity Connected, Natural Gas Connected, Sewer Connected, Water Connected
View Y/N No
View None
Roof Type Asphalt,Shingle
Porch None
Attached Garage Yes
Total Parking Spaces 2
Private Pool No
Building
Lot Description Sprinklers None
Dwelling Type House
Faces East
Story 1
Entry Level One
Sewer Public Sewer
Water Public
Architectural Style Ranch
Level or Stories One
Construction Status Repairs Cosmetic
Others
Senior Community No
Tax ID 1790101085
Acceptable Financing Cash, Cash to New Loan, Conventional, FHA, Submit, VA Loan
Listing Terms Cash, Cash to New Loan, Conventional, FHA, Submit, VA Loan
Special Listing Condition Trust








