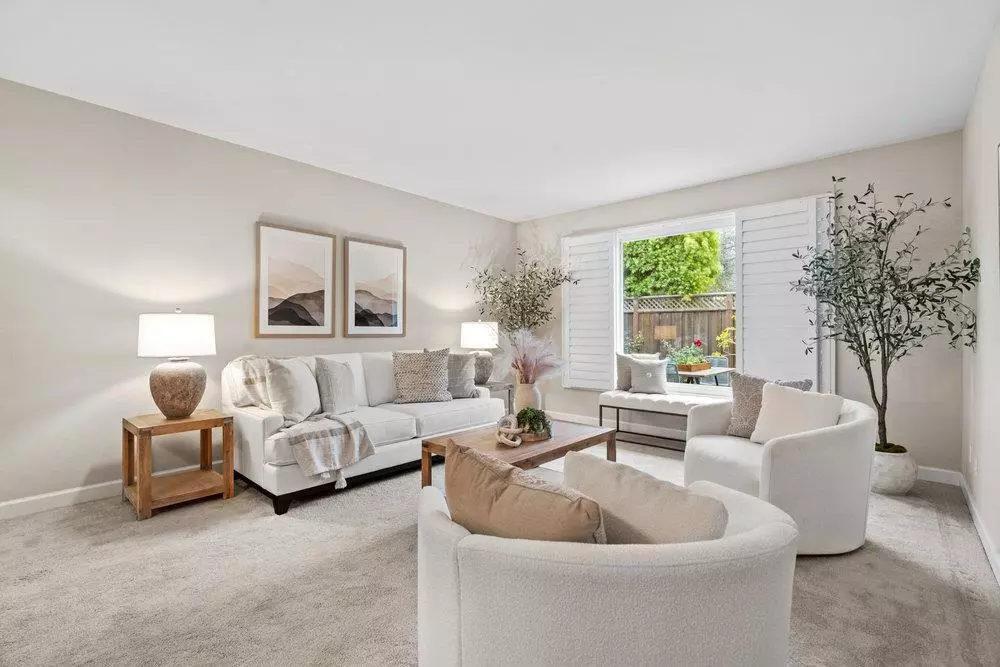REQUEST A TOUR If you would like to see this home without being there in person, select the "Virtual Tour" option and your agent will contact you to discuss available opportunities.
In-PersonVirtual Tour
$ 1,950,000
Est. payment | /mo
3 Beds
2 Baths
1,890 SqFt
$ 1,950,000
Est. payment | /mo
3 Beds
2 Baths
1,890 SqFt
Key Details
Property Type Single Family Home
Sub Type Single Family Residence
Listing Status Pending
Purchase Type For Sale
Square Footage 1,890 sqft
Price per Sqft $1,031
MLS Listing ID ML81987562
Bedrooms 3
Full Baths 2
HOA Y/N No
Year Built 1966
Lot Size 5,318 Sqft
Property Description
Welcome to this inviting single-level home nestled in a quiet cul-de-sac in Foster City. With 3 bedrooms, 2 bathrooms, and nearly 1,900 square feet of living space, this home offers both comfort and style. Step inside to a formal living room filled with natural light, creating a warm and welcoming ambiance. Adjacent to the living room is a formal dining room, perfectly positioned for both casual meals and special occasions. The thoughtfully designed galley kitchen combines efficiency and charm, offering ample counter space and a natural flow that makes meal preparation a breeze. The kitchen seamlessly connects to both the dining room and the step-down family room, creating an ideal layout for entertaining or everyday living. The family room features a cozy fireplace and a sliding door that opens to the backyard, making indoor-outdoor living effortless. The serene backyard provides a quiet space for relaxation or outdoor activities, while an indoor laundry room adds to the homes convenience. Located near Bay Trails, this home is an ideal blend of modern comfort and outdoor accessibility, perfect for enjoying all that Foster City has to offer.
Location
State CA
County San Mateo
Area 699 - Not Defined
Zoning R10006
Interior
Heating Central
Cooling None
Flooring Carpet, Wood
Fireplaces Type Family Room
Fireplace Yes
Appliance Electric Cooktop
Exterior
Garage Spaces 2.0
Garage Description 2.0
View Y/N No
Roof Type Composition
Attached Garage Yes
Total Parking Spaces 2
Building
Story 1
Sewer Public Sewer
Water Public
New Construction No
Schools
Middle Schools Other
School District Other
Others
Tax ID 094302380
Special Listing Condition Standard

Listed by Julie Flouty • Compass







